Completed Projects
Central Campus 2018
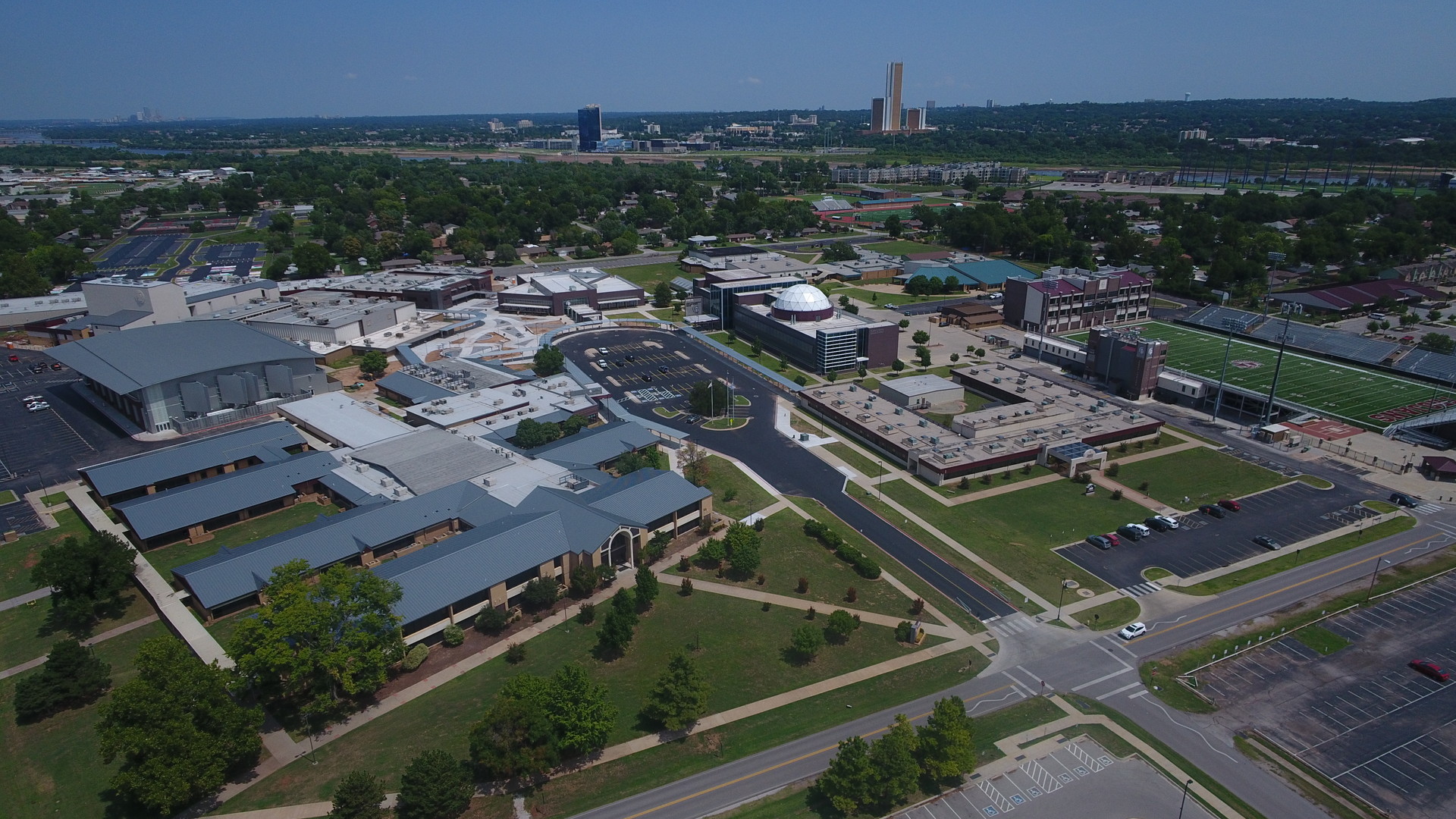
Northwest Elementary School Project
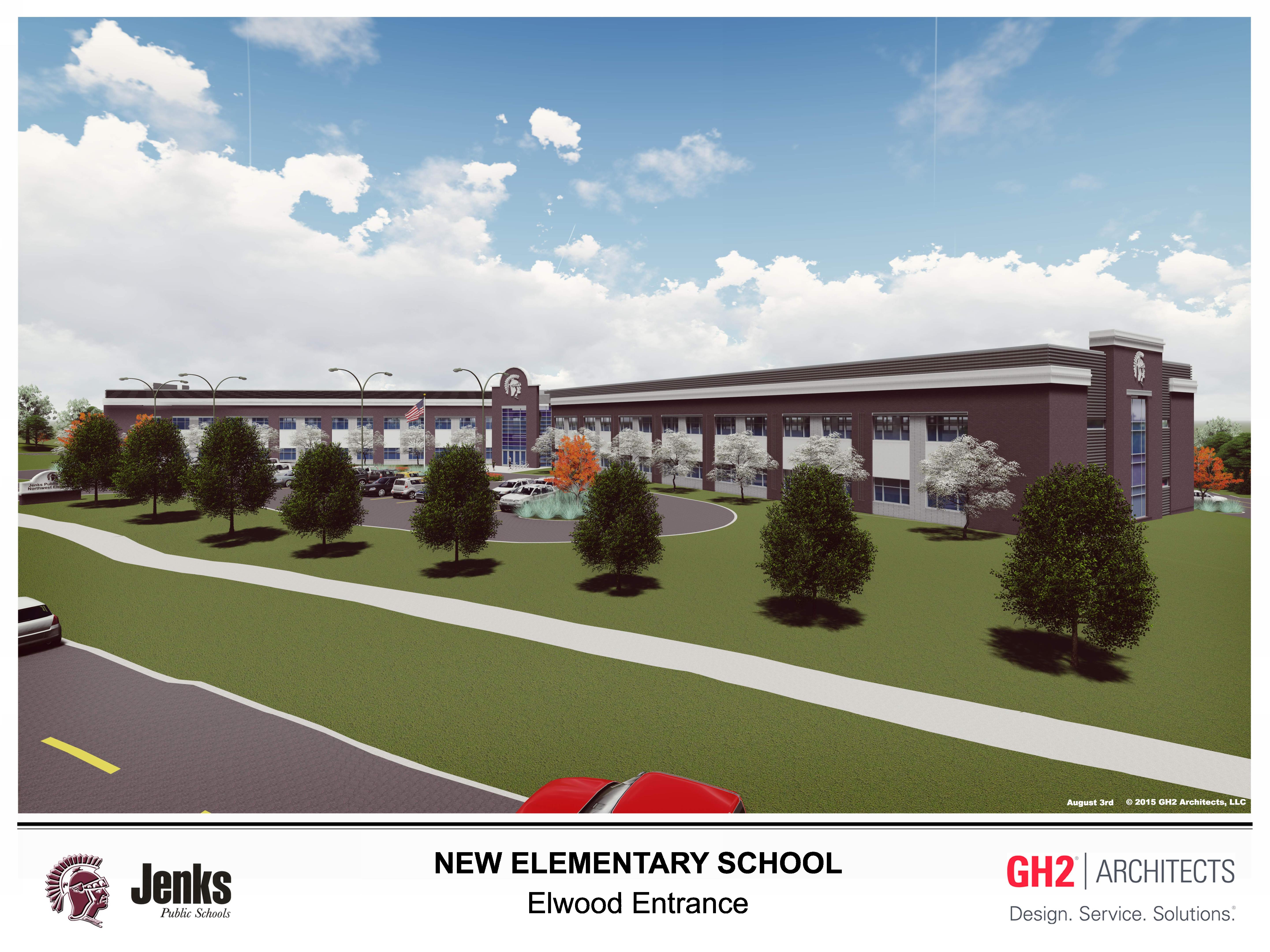
Completed: Summer 2017
Architect: GH2 Architects
Construction Manager: Crossland Construction
Engineer: Wallace Engineering
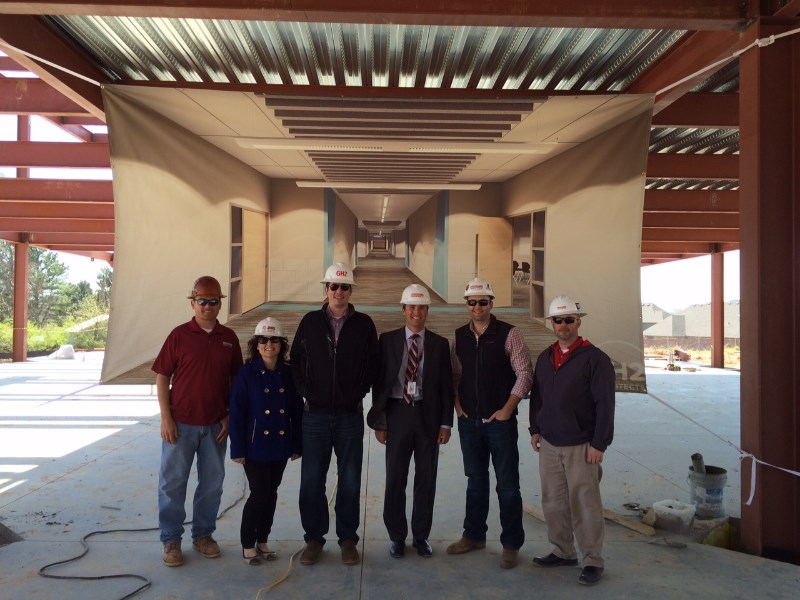
West Intermediate Classroom Expansion Project
Completed: Summer 2017
Architect: KSQ Architects
Construction Manager: CMS Willowbrook Construction
Engineer: Wallace Engineering
Middle School Track and Field Project
Completed: Spring 2018
Architect: GH2 Architects
Construction Manager: LD Kerns Construction
High School Buildings 5 & 6 Renovation Project - Phases I, II, and III
Completed: August 2018
Architect: KKT Architects
Construction Manager: Flintco
Central Campus Dining Hall Project
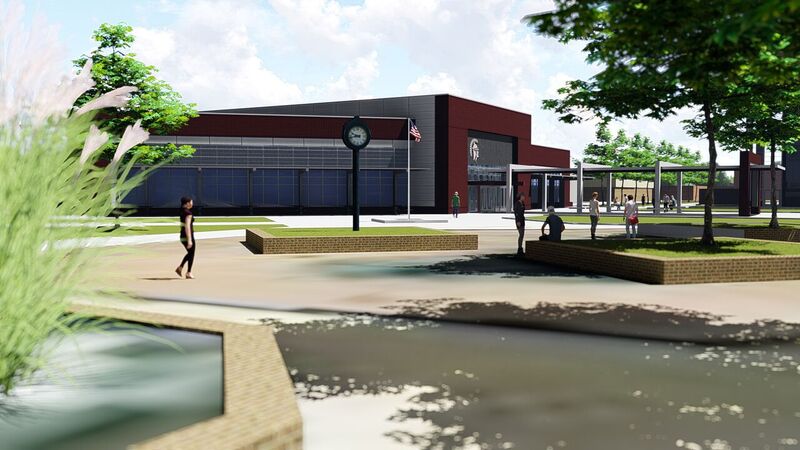
Agricultural Research Facility Project
Completed: February 2017
Architect: KKT Architects
Construction Manager: Nabholz Construction
East Elementary Parking Lot Project
Completed: 2017
Architect: Wallace Engineering
Construction Manager: LD Kerns Contractors
Middle School Cafeteria Expansion Project
Completed: April 2017
Architect: GSHelms & Associates
Construction Manager: LD Kerns Construction
High School Stadium/Classroom Project
Completed: August 2017
Architect: KKT Architects
Construction Manager: Flintco
Education Service Center
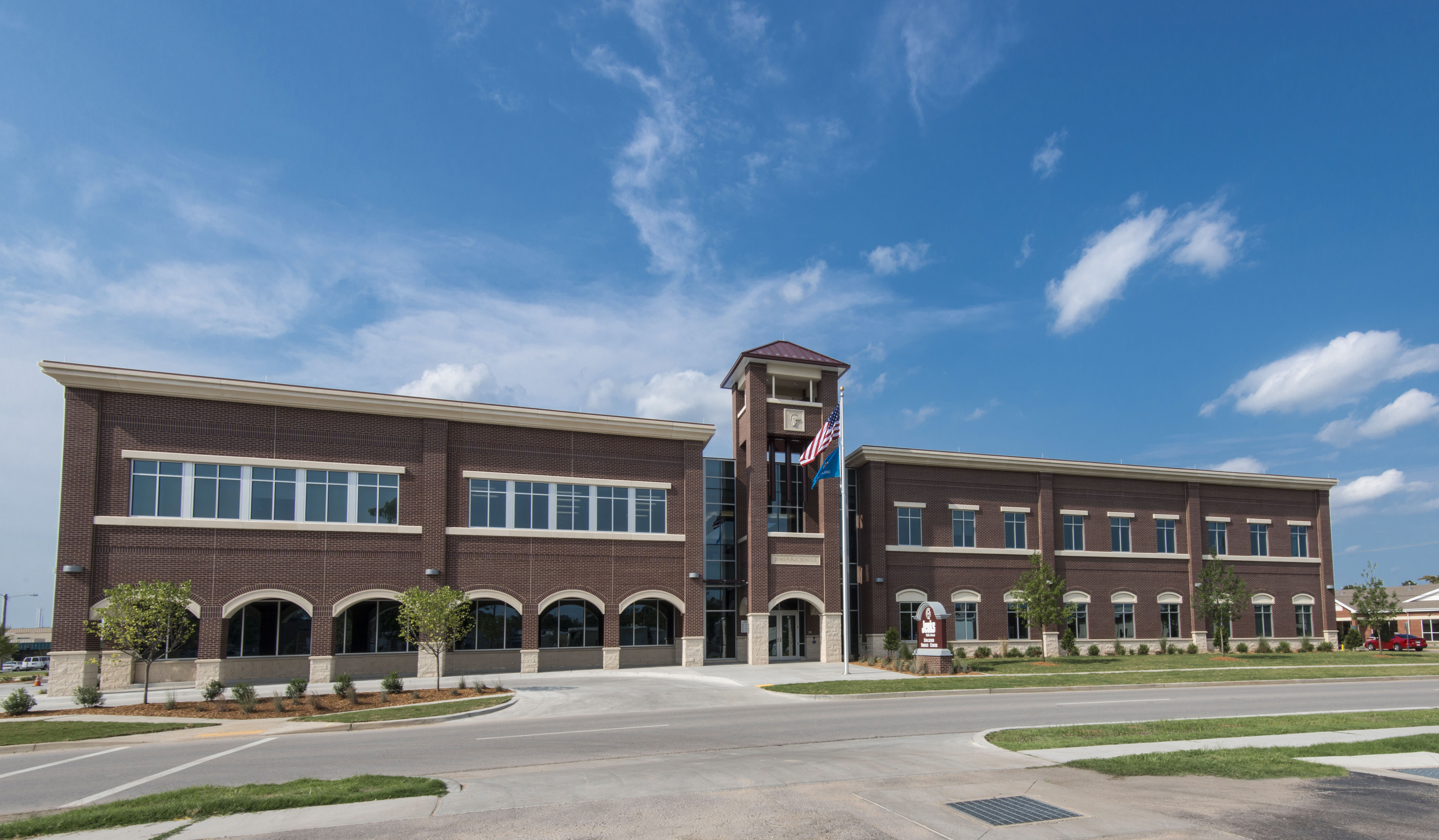
Completed: 2012
Architect: GH2 Architects
Construction Manager: Manhattan Construction
Frank Herald Fieldhouse
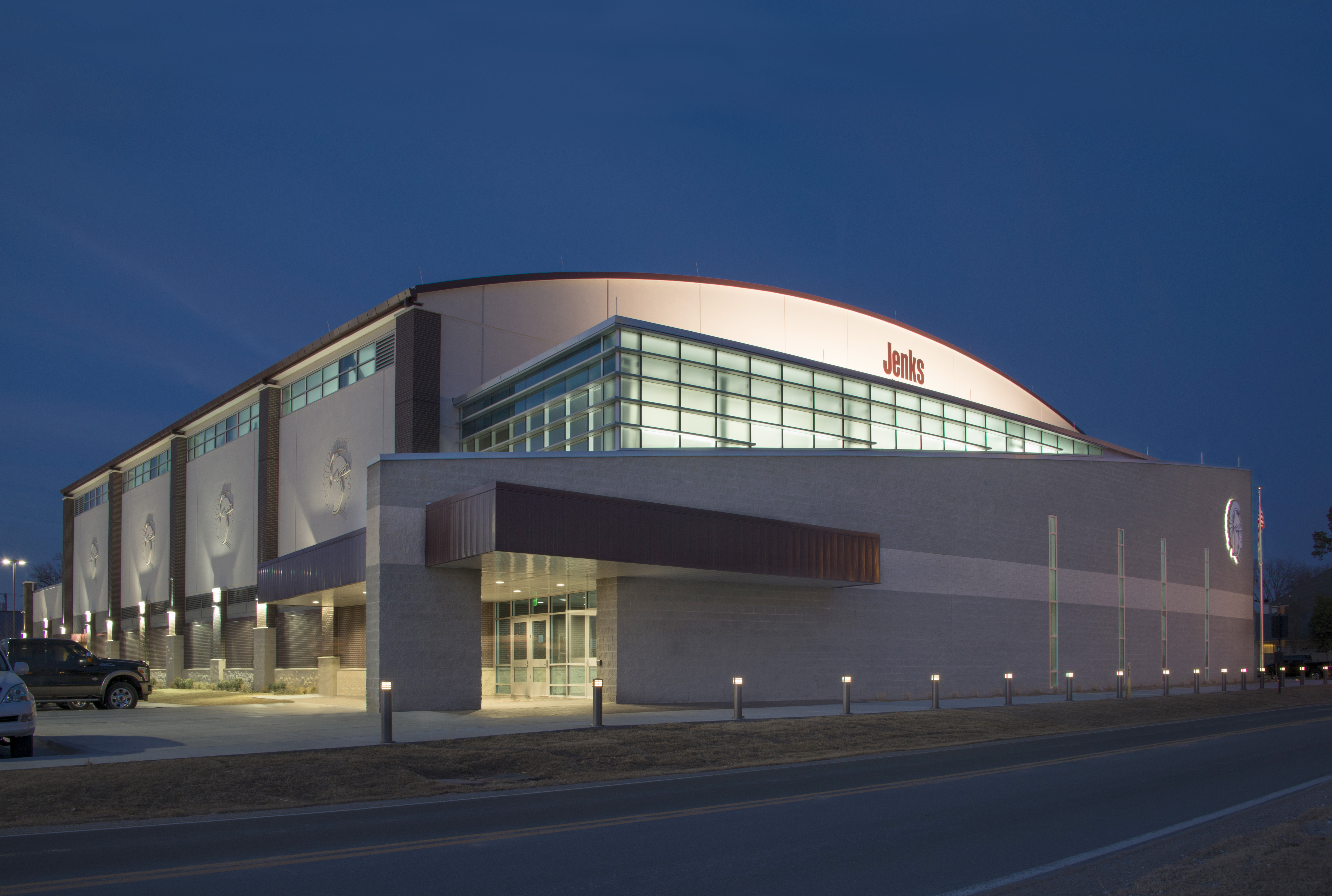
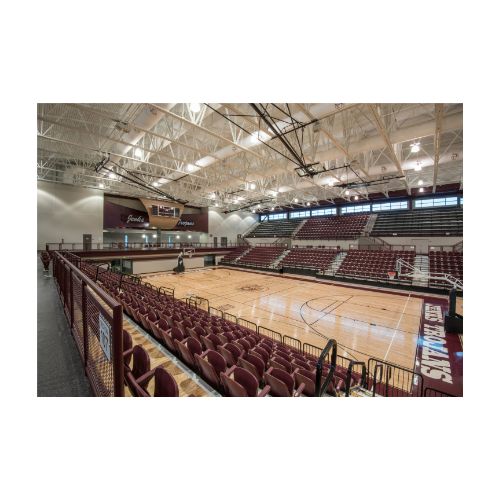
Completed: 2013
Architect: GH2 Architects
Construction Manager: Crossland Construction
Early Childhood Center
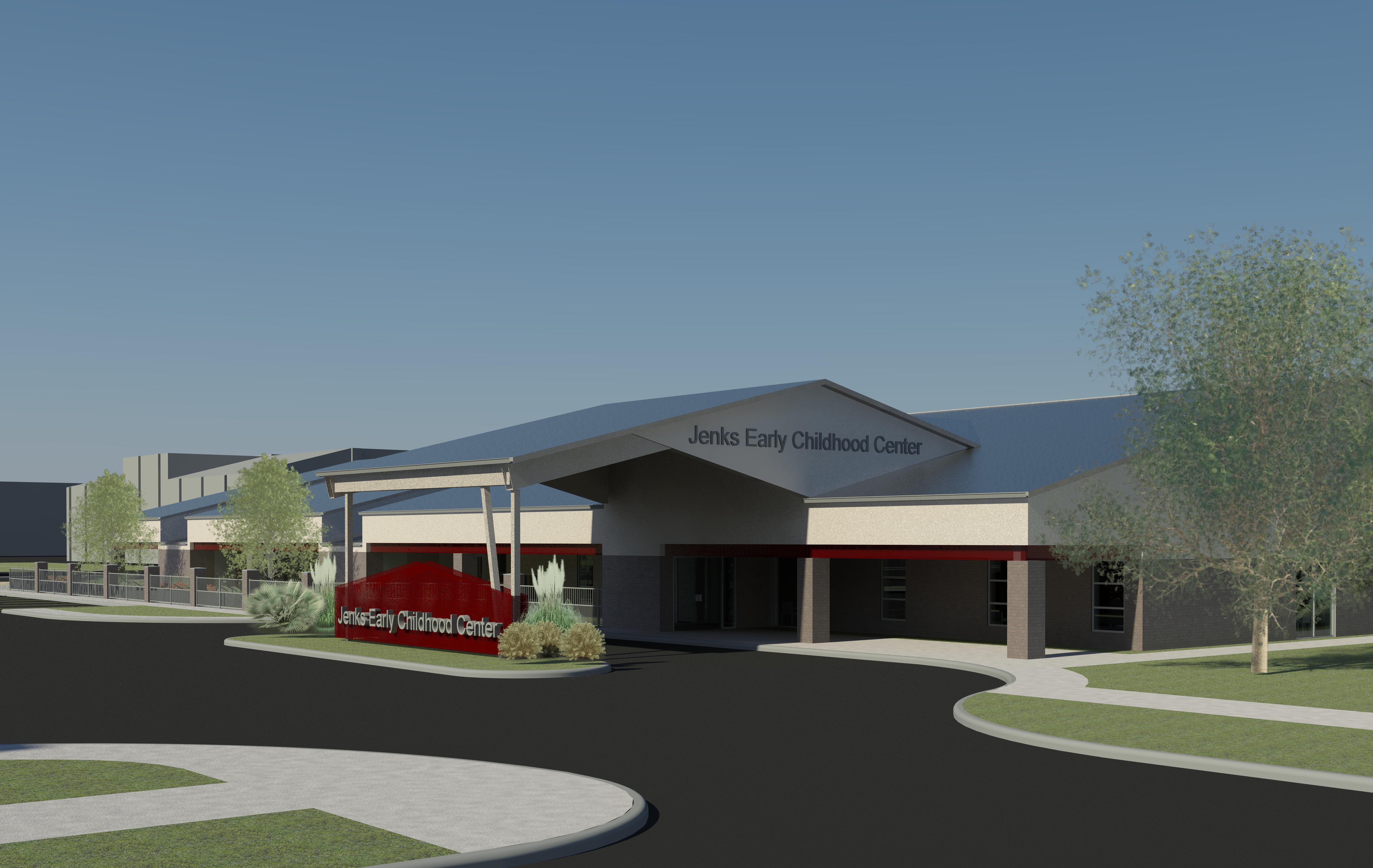
Completed: 2013
Architect: GH2 Architects
Construction Manager: LD Kerns Contractors
High School Music Building
Completed: August 2012
Construction Manager: Flintco Companies
Architect: Beck Design
Hunter Dwelley Stadium Renovation
Competed: August 2012
Architect: Crafton Tull
Construction Manager: Flintco
Dr. Kirby A. Lehman Center for the Study of Mathematics and Science
Completed: Summer 2011
Architect: GH2 / TMP Associates
Construction Manager: Manhattan Construction
Southeast Elementary Classroom Addition and Renovation
Completed: Summer 2011
Architect: KSQ Architects
Construction Manager: Manhattan Construction
Trojan Aquatic Center
Completed: Spring 2011
Architect: KSQ Architects
Construction Manager: Flintco
